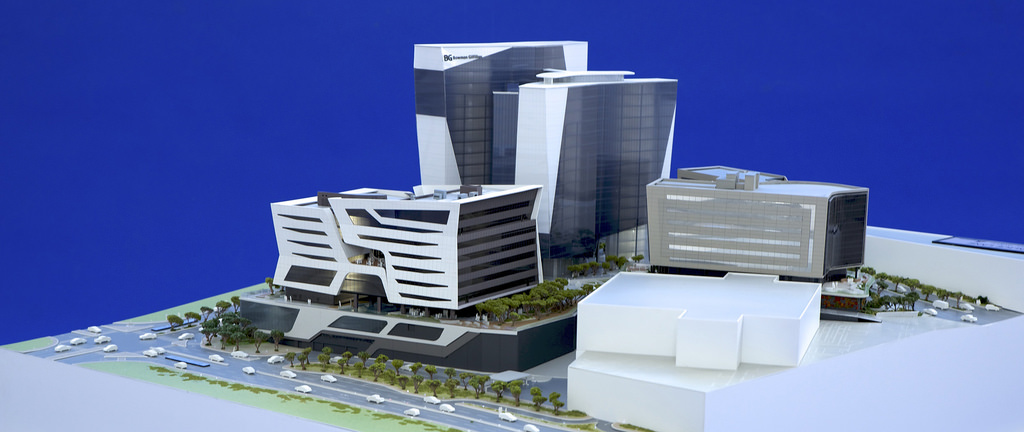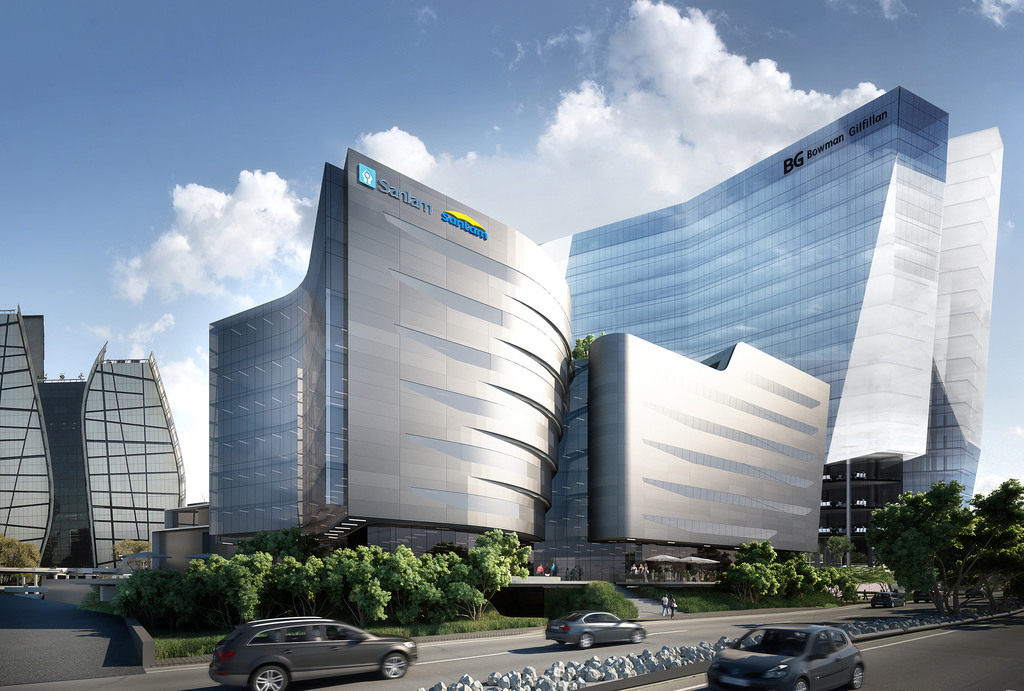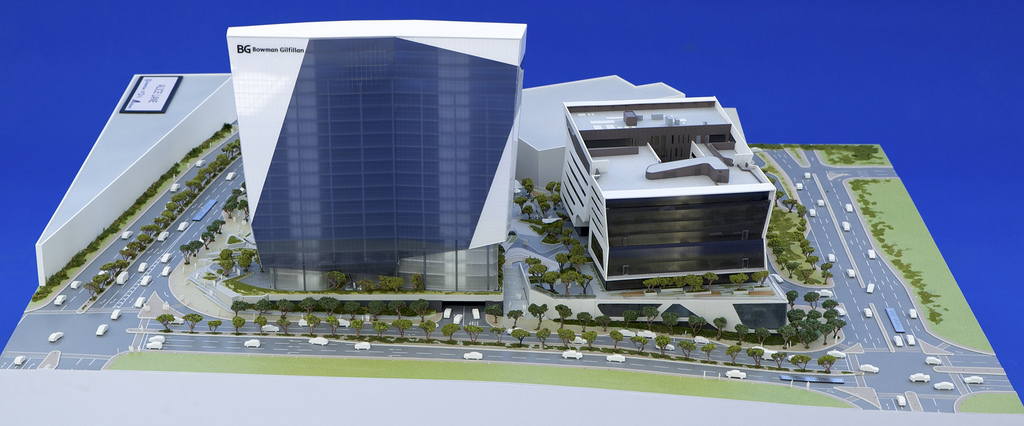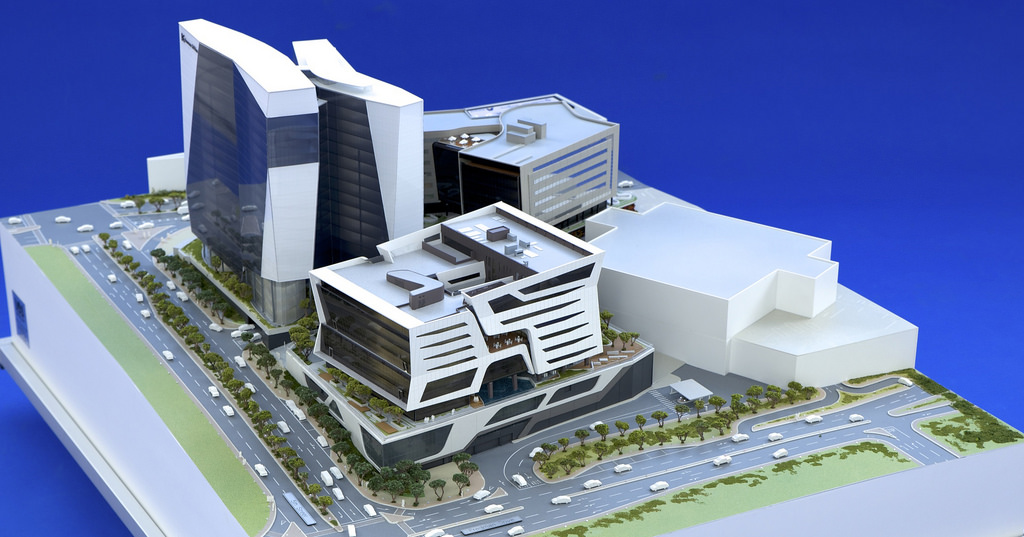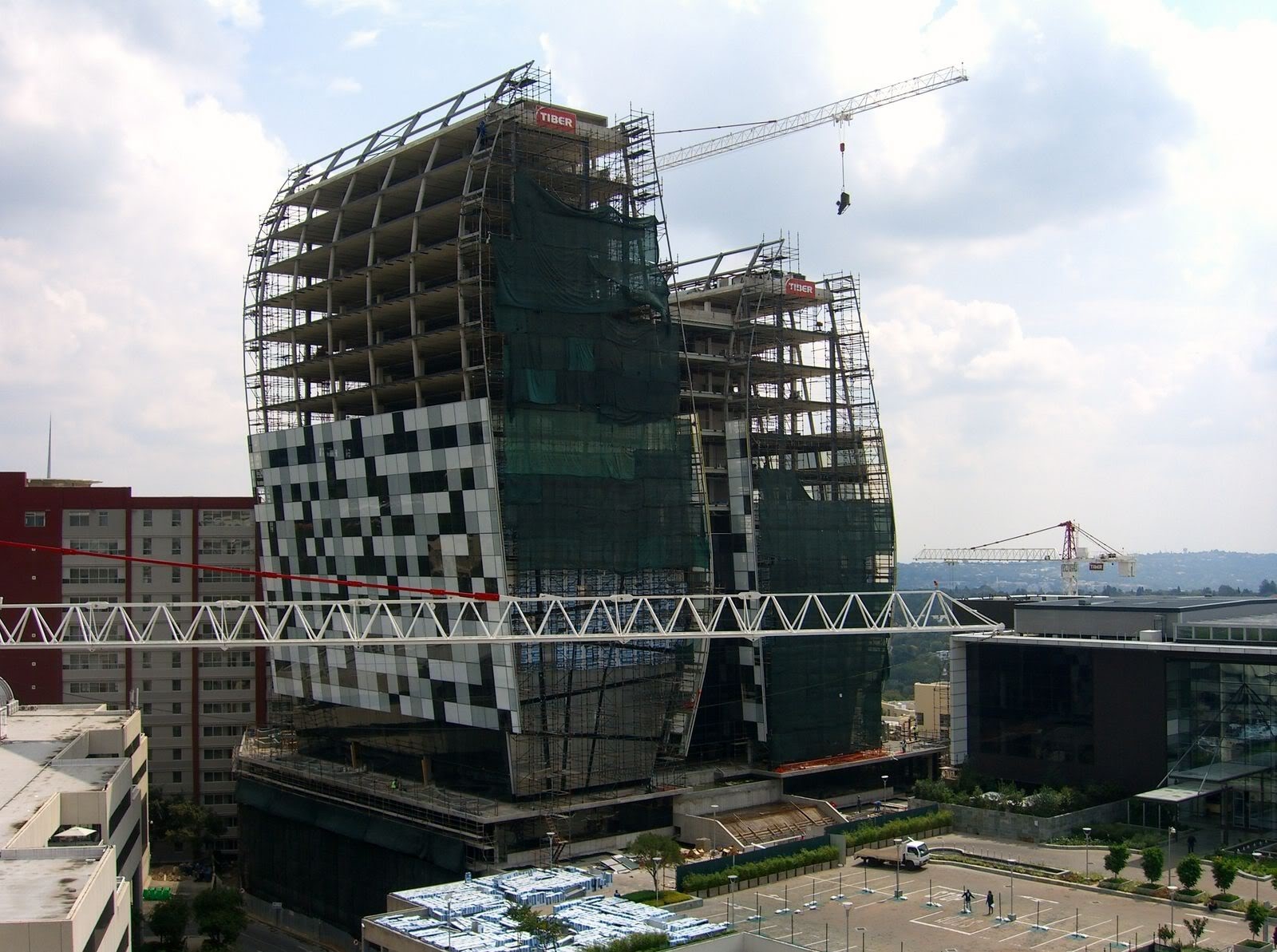Alice Lane Office Tower, Sandton
- Proudly Researched by: Debbie Wessels
- Last Updated on: 12 October 2010.
- There are 10 Subscribers monitoring this project.
- This project has been viewed 71 times
Details
You are currently logged out. Please Log in or Subscribe for ALL the information relating to this Project.
Construction of a 20,000m², R600 million building, the 22-storey (6 basement parking floors and 18 office floors above g ...End of the details preview. Please Log in or Subscribe for ALL the information.
| Private Sector | Classified as: Invited / Negotiated |
| Gauteng Region | Timing: Start earthworks in August 2008 with completion of office tower due in 2010. |
| Concretetile Roof | Over Ten Levels (40 m +) |
Category
BuildingIndustry
Office & CommercialTenants
Deneys ReitzProject Notes
Awards
Professionals
Private Developer
Architect
Quantity Surveyor
Civil and Structural Engineer
Mechanical and Electrical Engineer
Facilities Manager
Your Notes
Add a New Note
Project Photos
