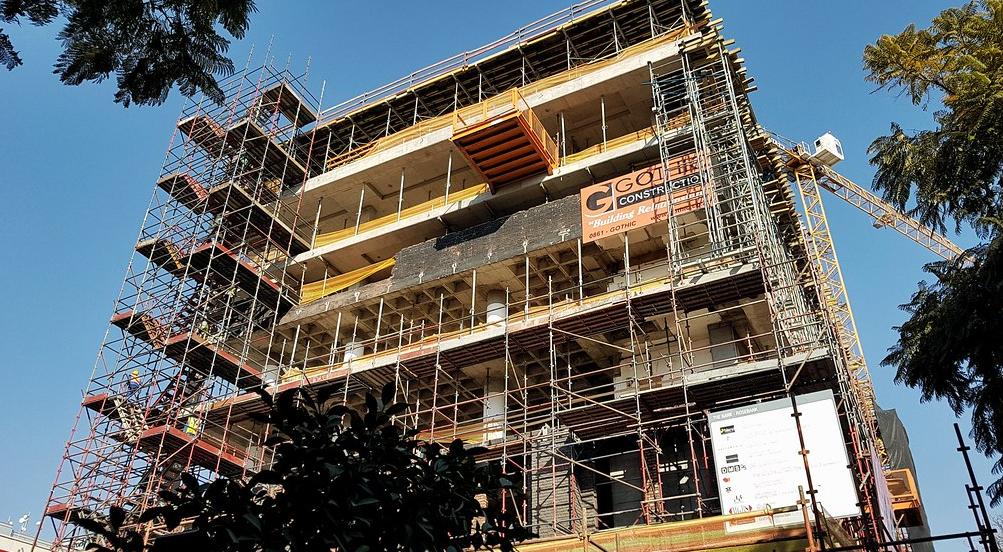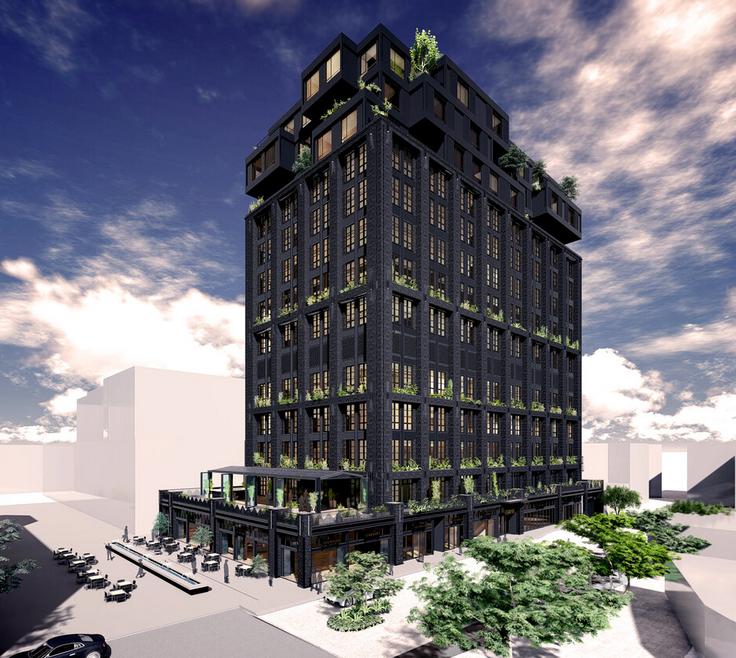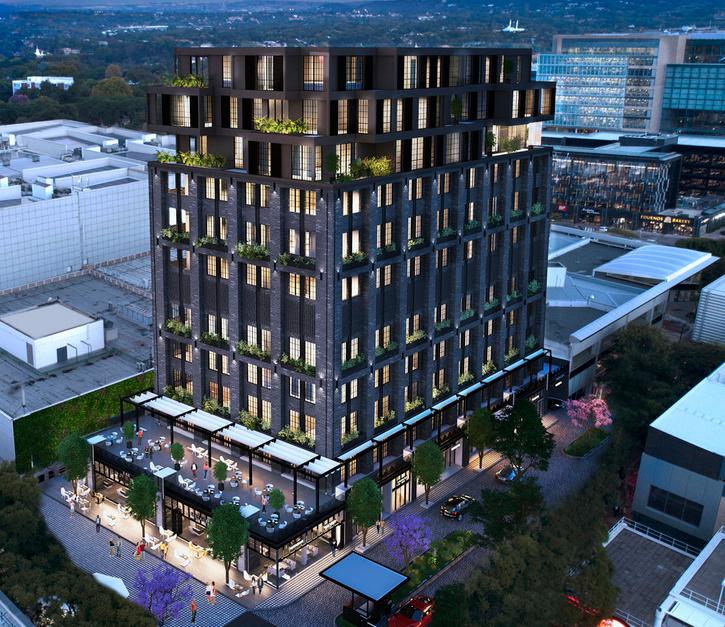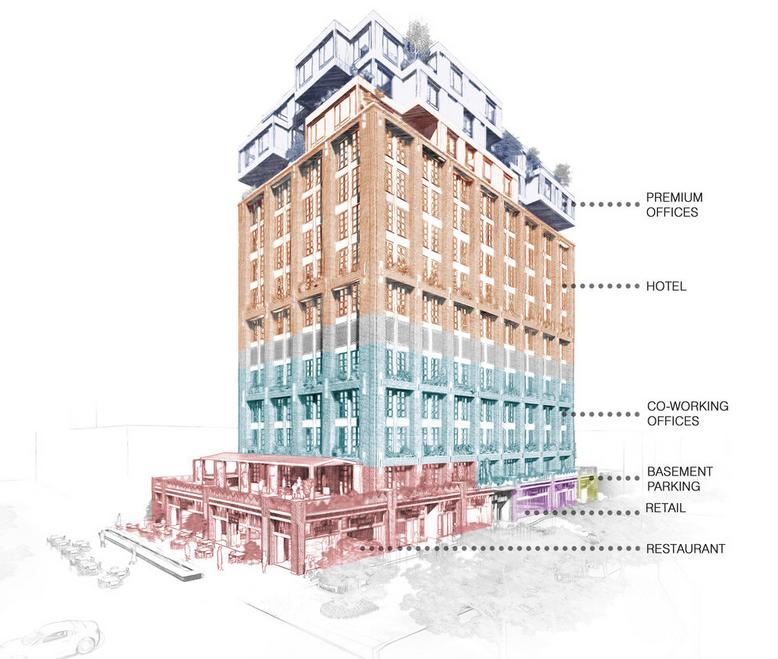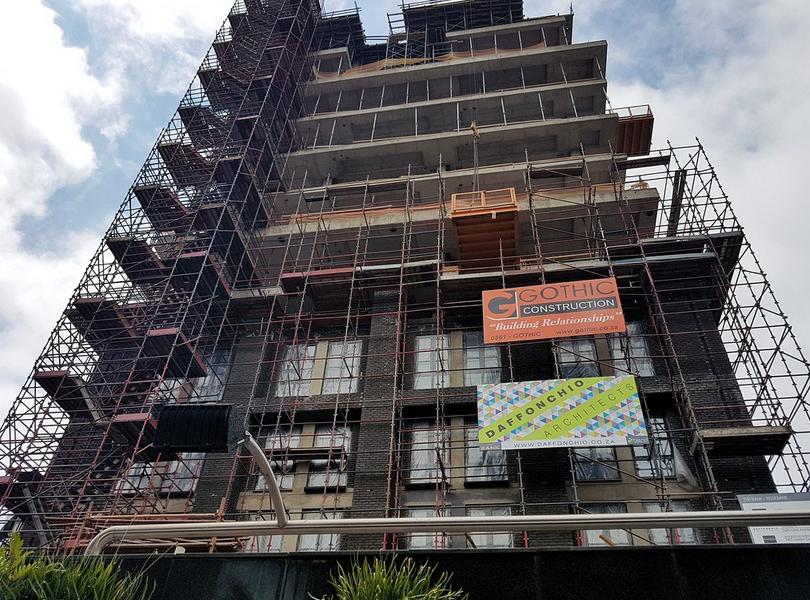The Bank, Rosebank
The Bank, Rosebank
- Proudly Researched by: Estelle Pillay
- Last Updated on: 08 February 2021.
- There are 66 Subscribers monitoring this project.
- This project has been viewed 1009 times
Status: Complete
Value: R 200 Million+
Details
You are currently logged out. Please Log in or Subscribe for ALL the information relating to this Project.
Alterations and additions to an existing 11 storey mixed-use building known as The Bank situated on portion 2 of Erf 201 ...End of the details preview. Please Log in or Subscribe for ALL the information.
| Private Sector | Classified as: Invited / Negotiated |
| Rosebank Region | Timing: March 2019 - March 2020 (12 Months)- Complete |
| Over Ten Levels (40 m +) |
Category
BuildingIndustry
Renovations, Retail, Residential, Office & CommercialProject Notes
This Project was last updated on 2021-02-08
Bidders
Estimator
We have more information on the Estimator bidding on this Project.
Bidder
We have more information on the Bidder bidding on this Project.
Awards
We have award information pertaining to this Project.
Documents
Important documents are associated with this Project.
Professionals
Private Developer
Details are available for the Private Developer associated with this Project.
Architect
Details are available for the Architect associated with this Project.
Principal Agent
Details are available for the Principal Agent associated with this Project.
Quantity Surveyor
Details are available for the Quantity Surveyor associated with this Project.
Project Manager
Details are available for the Project Manager associated with this Project.
Structural Engineer
Details are available for the Structural Engineer associated with this Project.
Electrical Engineer
Details are available for the Electrical Engineer associated with this Project.
Mechanical Engineer
Details are available for the Mechanical Engineer associated with this Project.
Wet Services Engineer
Details are available for the Wet Services Engineer associated with this Project.
Health & Safety Consultant
Details are available for the Health & Safety Consultant associated with this Project.
Fire Engineer
Details are available for the Fire Engineer associated with this Project.
Your Notes
Add a New Note
Project Photos
